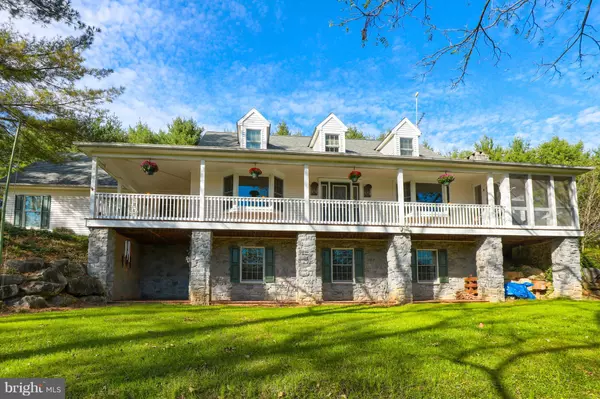For more information regarding the value of a property, please contact us for a free consultation.
211 EVANS RD Lititz, PA 17543
Want to know what your home might be worth? Contact us for a FREE valuation!

Our team is ready to help you sell your home for the highest possible price ASAP
Key Details
Sold Price $447,000
Property Type Single Family Home
Sub Type Detached
Listing Status Sold
Purchase Type For Sale
Square Footage 3,790 sqft
Price per Sqft $117
Subdivision None Available
MLS Listing ID 1009972938
Sold Date 12/07/18
Style Cape Cod
Bedrooms 4
Full Baths 3
Half Baths 1
HOA Y/N N
Abv Grd Liv Area 2,800
Originating Board BRIGHT
Year Built 1993
Annual Tax Amount $7,094
Tax Year 2018
Lot Size 3.000 Acres
Acres 3.0
Property Description
This Elizabeth Township gem is hidden away on a 3 acre hilltop paradise that features 4 bedrooms, 3.5 baths, and a daylight walkout lower level. A landscaped driveway aligned with eye catching boulders leads up this sprawling property. A wrap around covered porch not only leads to the front entrance but also to a front screened-in porch. As you enter, you will notice a welcoming open floor plan and 2-story foyer. Large open archways allow for easy flow from room to room. A living room and formal dining room allows peaceful views that overlook the front of the property. The eat-in kitchen boasts lots of counter space, a breakfast bar, and a built-in desk; as well as high end appliances such as built-in stainless steel electric cooking and a built-in dishwasher. Off the kitchen is a welcoming family room that guests will congregate in. It features a vaulted ceiling, oversized brick fireplace with wood stove and access to both the front and rear oversized screened-in porch. Take advantage of a 1st floor owner's suite with private bath and walk-in closet with barn door. Conveniently, the laundry room comes complete with a stall shower, utility sink, and a side door to the porch. The upper level hosts 2 spacious bedrooms and a full bath. The daylight walkout lower level contains a spacious family room that could be used as an entertainment center, game room, or even a play room. There is a bonus room that could be used as a bedroom or office with a full bath, along with additional storage areas. The exterior grounds of this property are outstanding with pristine landscaping, a water feature, and carefully placed boulders. From the interior to the exterior, this property dazzles and has pleasant surprises around every turn.
Location
State PA
County Lancaster
Area Elizabeth Twp (10524)
Zoning RESIDENTIAL
Rooms
Other Rooms Living Room, Dining Room, Primary Bedroom, Bedroom 2, Bedroom 3, Bedroom 4, Kitchen, Family Room, Laundry, Primary Bathroom, Full Bath, Half Bath, Screened Porch
Basement Full, Partially Finished, Walkout Level, Daylight, Partial, Poured Concrete
Main Level Bedrooms 1
Interior
Interior Features Breakfast Area, Built-Ins, Carpet, Ceiling Fan(s), Chair Railings, Crown Moldings, Entry Level Bedroom, Family Room Off Kitchen, Floor Plan - Open, Formal/Separate Dining Room, Primary Bath(s), Recessed Lighting, Pantry, Skylight(s), Stall Shower, Walk-in Closet(s), Water Treat System, Wood Floors, Central Vacuum, Intercom, Kitchen - Eat-In
Hot Water Electric
Heating Forced Air, Heat Pump(s), Electric, Baseboard
Cooling Central A/C
Flooring Hardwood, Carpet, Vinyl
Fireplaces Type Brick, Mantel(s)
Equipment Built-In Microwave, Dishwasher, Disposal, Oven/Range - Electric, Refrigerator, Stainless Steel Appliances, Water Heater
Fireplace Y
Appliance Built-In Microwave, Dishwasher, Disposal, Oven/Range - Electric, Refrigerator, Stainless Steel Appliances, Water Heater
Heat Source Electric, Wood
Laundry Main Floor
Exterior
Exterior Feature Deck(s), Porch(es), Screened, Wrap Around
Parking Features Additional Storage Area, Garage Door Opener, Inside Access
Garage Spaces 2.0
Water Access N
View Trees/Woods, Scenic Vista
Roof Type Composite,Shingle
Accessibility None
Porch Deck(s), Porch(es), Screened, Wrap Around
Road Frontage Boro/Township
Attached Garage 2
Total Parking Spaces 2
Garage Y
Building
Lot Description Front Yard, Landscaping, Level, Rear Yard, Sloping
Story 2
Sewer Septic Exists, Holding Tank
Water Well
Architectural Style Cape Cod
Level or Stories 2
Additional Building Above Grade, Below Grade
New Construction N
Schools
Elementary Schools John Beck
Middle Schools Warwick
High Schools Warwick
School District Warwick
Others
Senior Community No
Tax ID 2401325700000
Ownership Fee Simple
SqFt Source Estimated
Security Features Smoke Detector,Carbon Monoxide Detector(s)
Acceptable Financing Cash, Conventional
Listing Terms Cash, Conventional
Financing Cash,Conventional
Special Listing Condition Standard
Read Less

Bought with Beth A Andrew • Berkshire Hathaway HomeServices Homesale Realty
GET MORE INFORMATION




